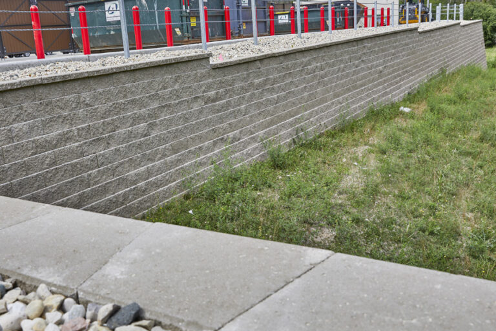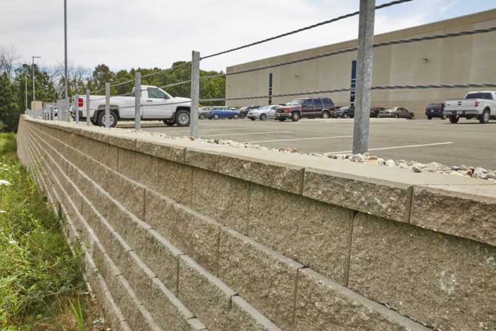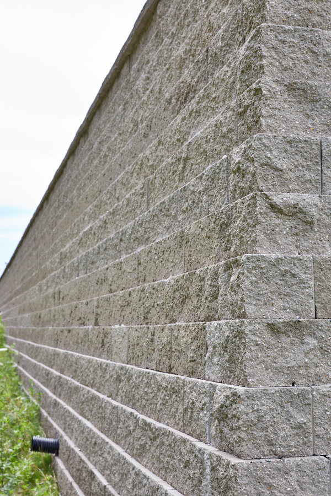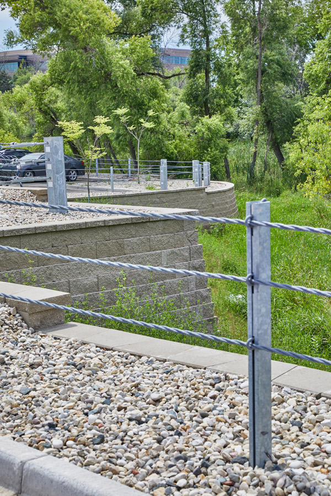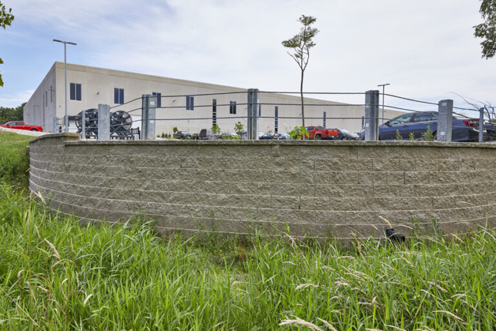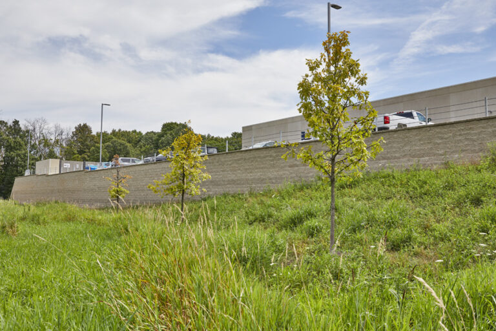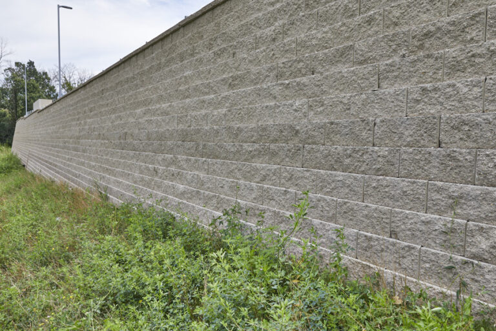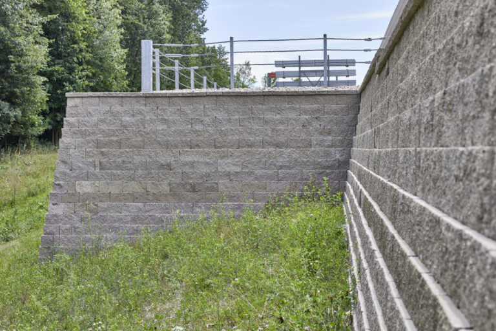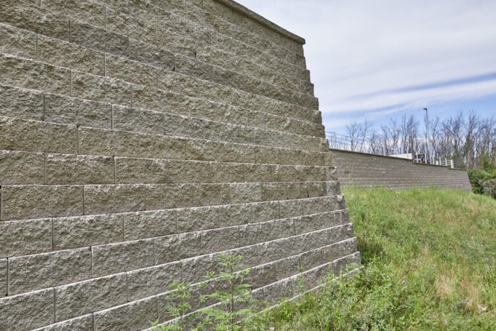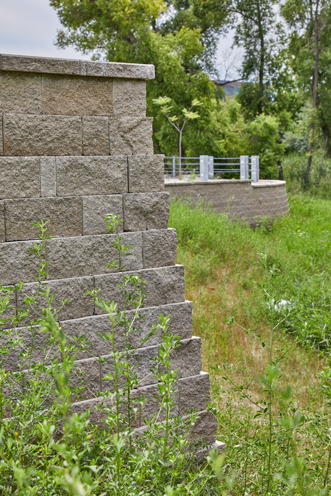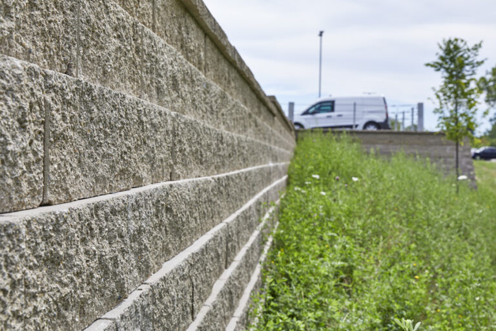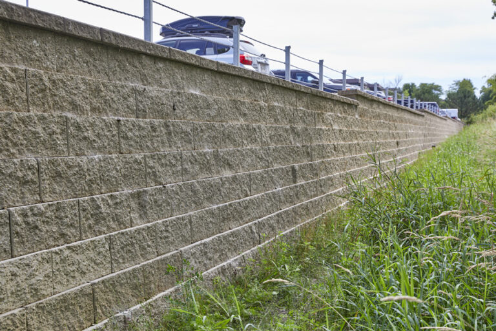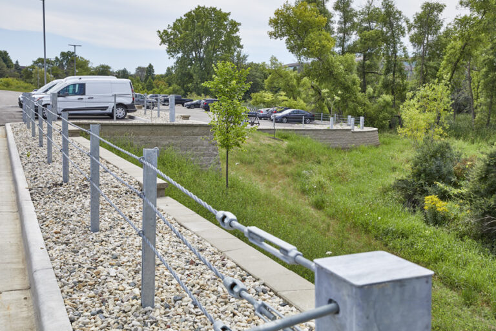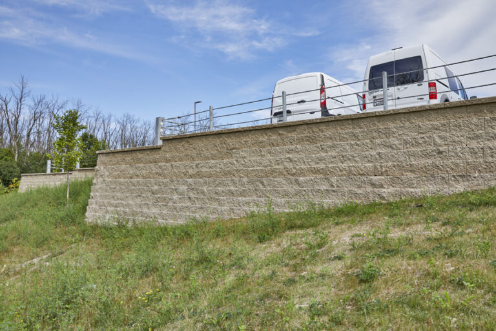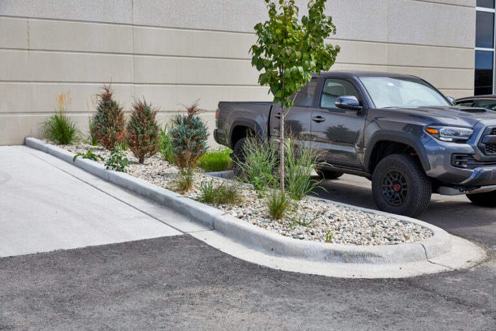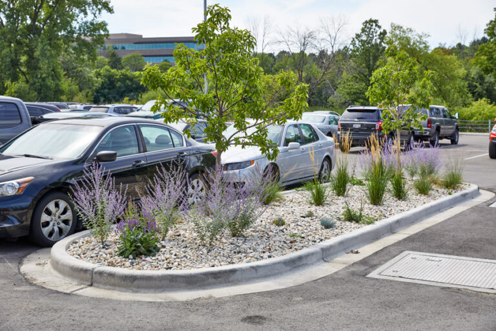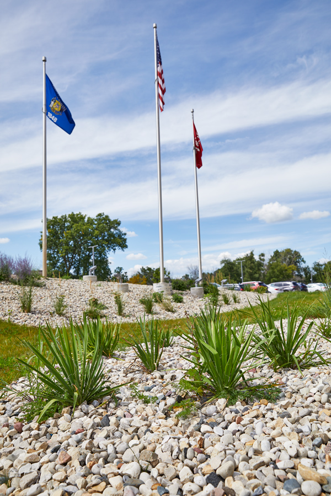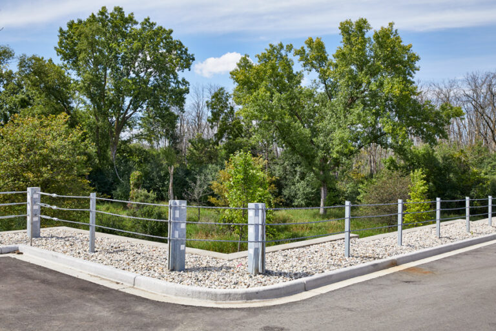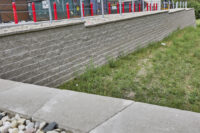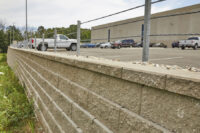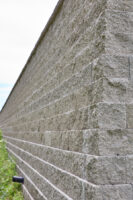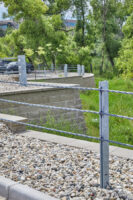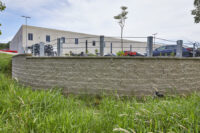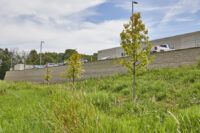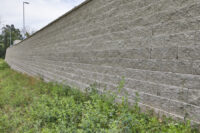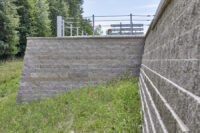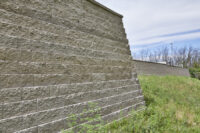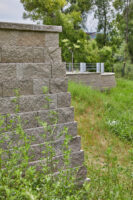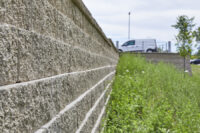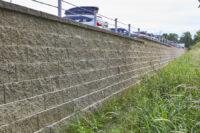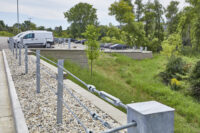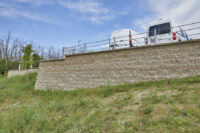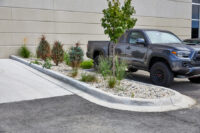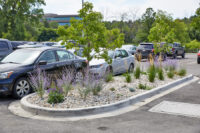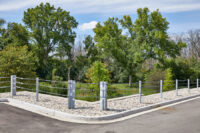Milwaukee Tool
Location: Menomonee Falls, WI
Partners: Riley Construction, Pinnacle Engineering Group, County Materials Corporation
Services: Multi-level 9446 SF retaining wall built with in-ground detention system, cable barrier system, screening wall for waste and recycling areas, and surrounding front and parking island landscapes.
After breaking ground, Milwaukee Tool’s needs changed from traditional warehouse space to blended use including offices, meaning more parking area was needed. Being near wetlands, the segmental retaining wall allowed for the use of in-ground stormwater detention beneath the parking lot while still facilitating the owner’s intended use.
The structural integrity of the wall was paramount. The wall supports a parking lot above, which carries live loads within 6 Feet of the wall. In addition, it retains the in-ground stormwater detention system, which has a specified minimum detention capacity of 176,346 cubic feet or approximately 1,319,159 gallons. The wall was designed to give the customer the maximum amount of usable space while avoiding impact on the adjacent wetlands. Curves and steps in the wall were implemented to highlight the existing topography of the property. The color was chosen to compliment the building itself.
In addition to the in-ground detention system, a cable barrier system was needed above the wall, and a screening wall to bring an aesthetically pleasing look to the waste and recycle area. Our team worked closely with engineers during construction, as both items fall within the geogrid limits of the wall. The last component was landscaping surrounding the building, front entry, and parking lot islands.




